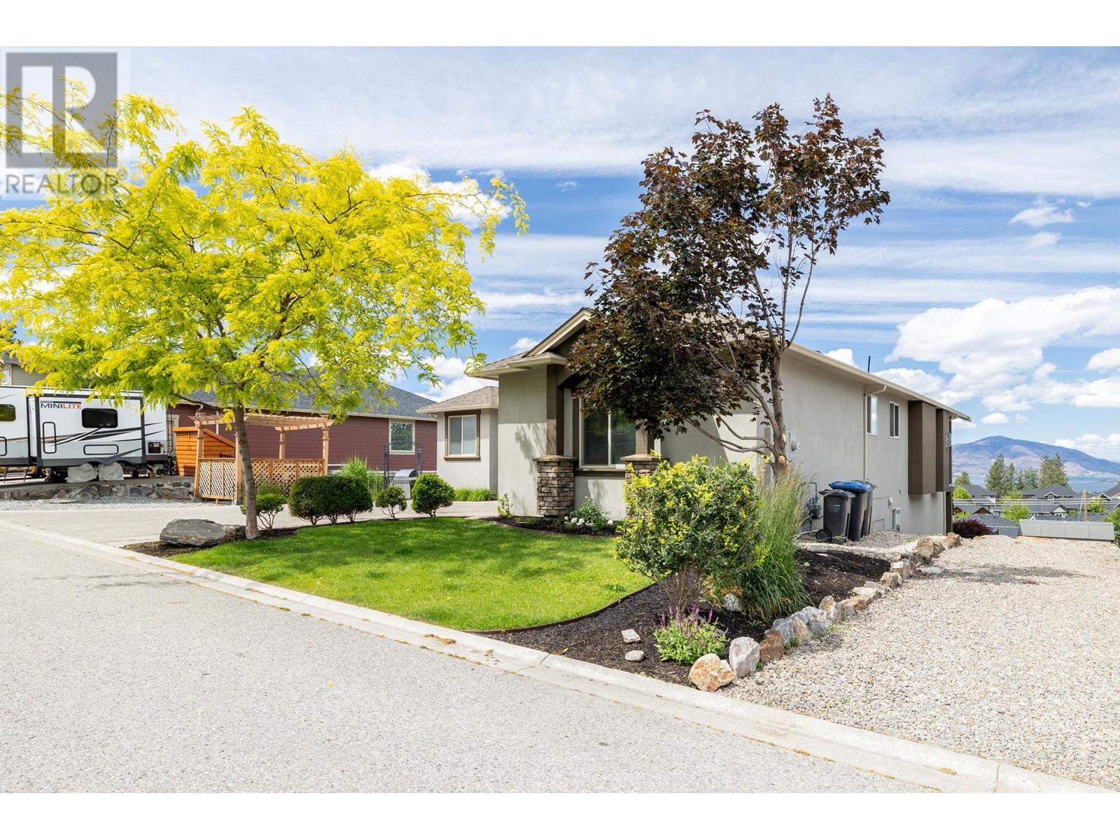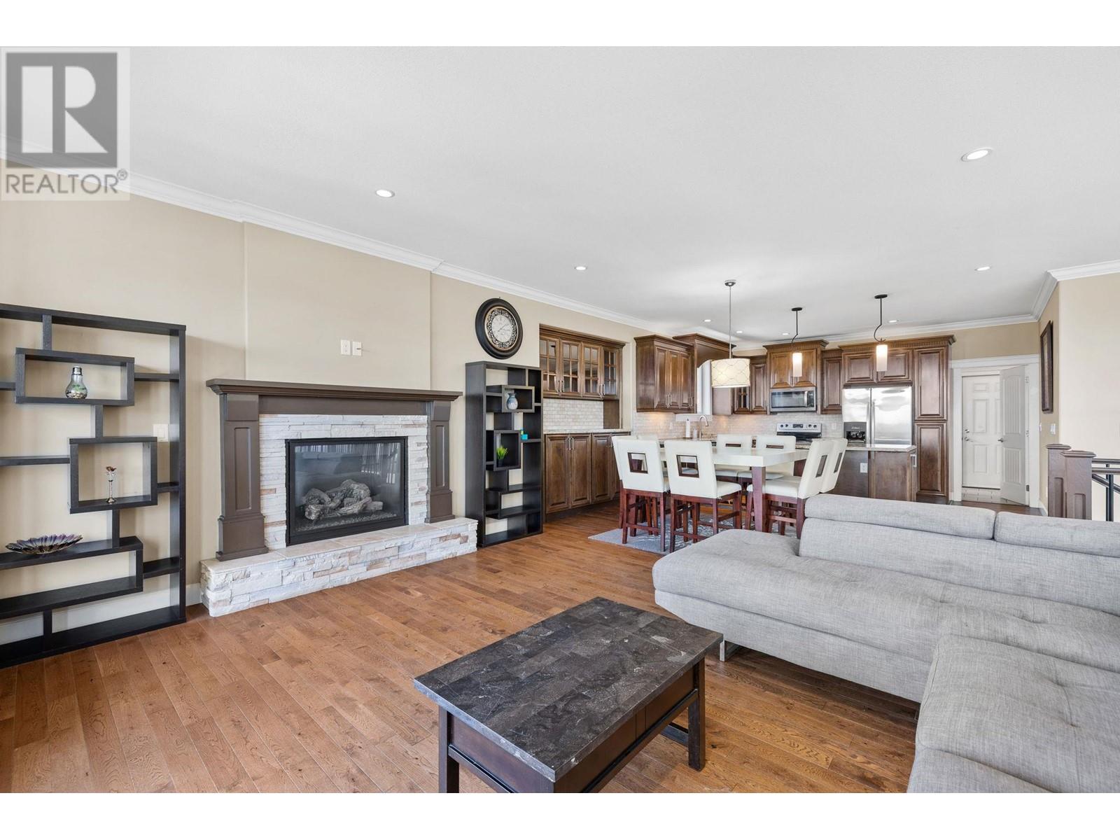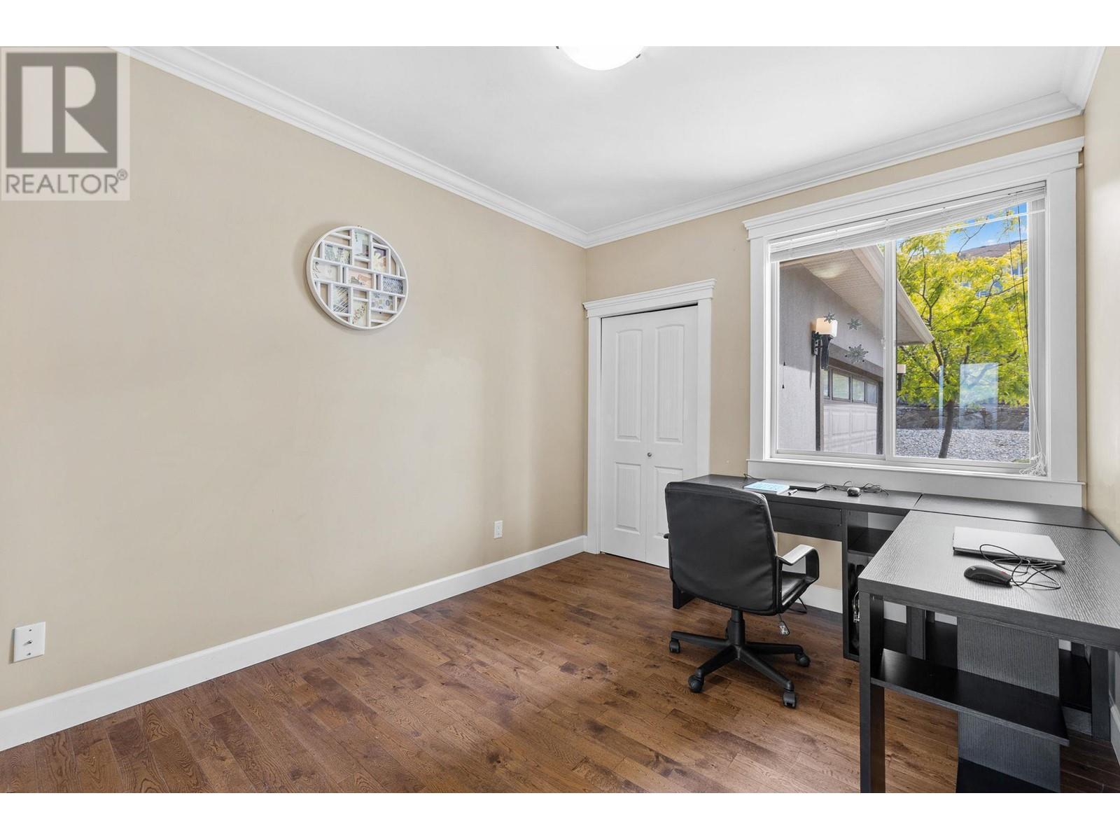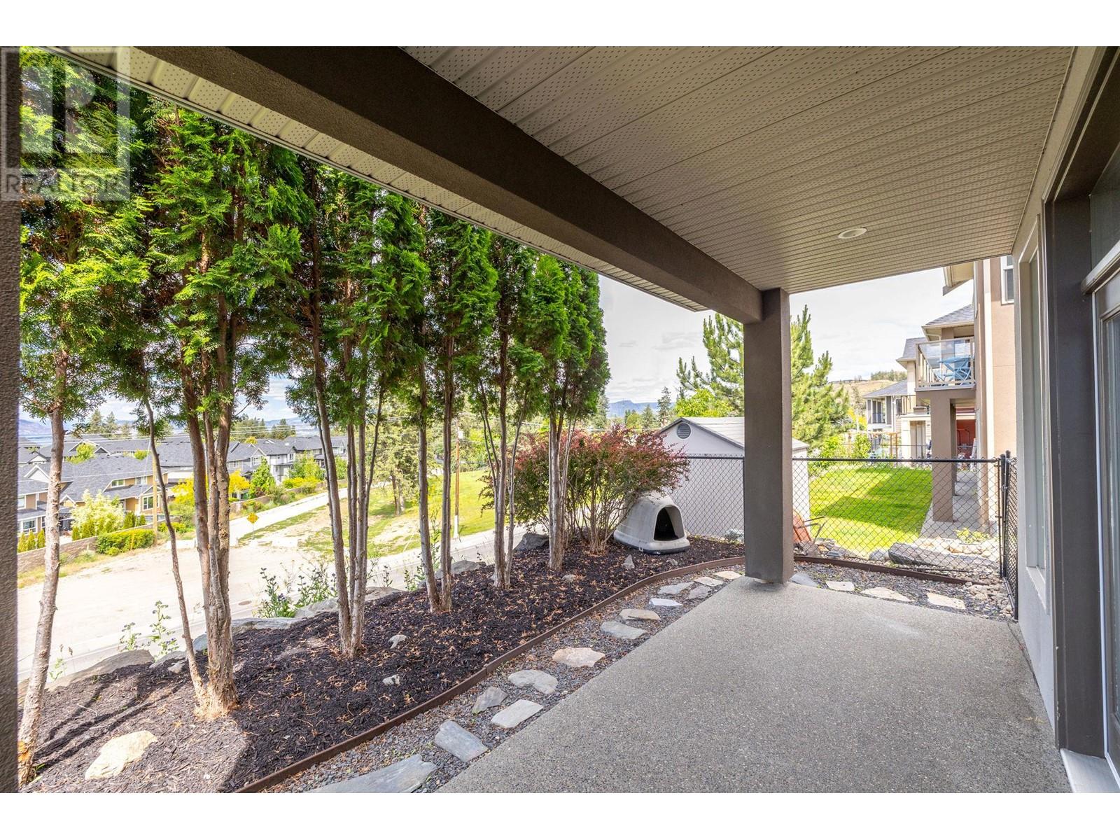4 Bedroom
4 Bathroom
3,397 ft2
Ranch
Fireplace
Central Air Conditioning
Forced Air, See Remarks
$1,238,000
HUGE TOTAL REDUCTION OF 100K. Beautiful 4 bedroom, 3.5 bathroom home with an office and newly added theatre room. Designed with both functionality and style in mind. As you step inside, you're greeted by stunning views of Okanagan's cityscape, mountains, and serene lake, setting a picturesque backdrop for daily living. The heart of the home, a modern kitchen, features granite countertops, stainless steel appliances, and a spacious island—perfect for meal prep and gatherings. The open concept layout flows seamlessly from the kitchen through the dining area to a covered patio, ideal for year-round entertaining. Relax in the luxurious master suite, complete with a private deck, expansive walk-through closet, and an ensuite equipped with a steam shower and jetted tub. The lower level of the home offers additional living space, including two more bedrooms and a flexible area with a wet bar. A recent addition includes another bedroom with an ensuite bathroom, providing privacy and convenience for guests or family members. The newly converted theater room offers a versatile space for entertainment or can be adapted for other uses to suit your lifestyle needs. Outside, the property boasts meticulously maintained gardens, two decks, and a charming front patio with a pergola—each space thoughtfully designed to enhance your outdoor living experience. This home is not just well-maintained; it reflects pride of ownership in every detail. (id:23267)
Property Details
|
MLS® Number
|
10320327 |
|
Property Type
|
Single Family |
|
Neigbourhood
|
Upper Mission |
|
Features
|
Jacuzzi Bath-tub |
|
Parking Space Total
|
2 |
|
View Type
|
City View, Lake View, Mountain View |
Building
|
Bathroom Total
|
4 |
|
Bedrooms Total
|
4 |
|
Architectural Style
|
Ranch |
|
Basement Type
|
Full |
|
Constructed Date
|
2007 |
|
Construction Style Attachment
|
Detached |
|
Cooling Type
|
Central Air Conditioning |
|
Exterior Finish
|
Stucco |
|
Fireplace Fuel
|
Gas |
|
Fireplace Present
|
Yes |
|
Fireplace Type
|
Unknown |
|
Flooring Type
|
Carpeted, Hardwood, Tile |
|
Heating Type
|
Forced Air, See Remarks |
|
Roof Material
|
Asphalt Shingle |
|
Roof Style
|
Unknown |
|
Stories Total
|
2 |
|
Size Interior
|
3,397 Ft2 |
|
Type
|
House |
|
Utility Water
|
Municipal Water |
Parking
Land
|
Acreage
|
No |
|
Sewer
|
Municipal Sewage System |
|
Size Irregular
|
0.22 |
|
Size Total
|
0.22 Ac|under 1 Acre |
|
Size Total Text
|
0.22 Ac|under 1 Acre |
|
Zoning Type
|
Unknown |
Rooms
| Level |
Type |
Length |
Width |
Dimensions |
|
Lower Level |
Family Room |
|
|
20' x 17' |
|
Lower Level |
Recreation Room |
|
|
22' x 26' |
|
Lower Level |
Media |
|
|
20' x 17' |
|
Lower Level |
Utility Room |
|
|
11' x 8' |
|
Lower Level |
Full Bathroom |
|
|
8' x 4' |
|
Lower Level |
Primary Bedroom |
|
|
19' x 15' |
|
Lower Level |
Full Ensuite Bathroom |
|
|
10' x 6' |
|
Lower Level |
Storage |
|
|
7' x 6' |
|
Lower Level |
Bedroom |
|
|
11' x 9' |
|
Lower Level |
Bedroom |
|
|
13' x 12' |
|
Main Level |
Full Bathroom |
|
|
7' x 5' |
|
Main Level |
Full Ensuite Bathroom |
|
|
10' x 8' |
|
Main Level |
Primary Bedroom |
|
|
15' x 13' |
|
Main Level |
Foyer |
|
|
5' x 8' |
|
Main Level |
Laundry Room |
|
|
5' x 14' |
|
Main Level |
Kitchen |
|
|
11' x 14' |
|
Main Level |
Dining Room |
|
|
6' x 17' |
|
Main Level |
Living Room |
|
|
14' x 16' |
|
Main Level |
Office |
|
|
11' x 9' |
https://www.realtor.ca/real-estate/27207430/368-trumpeter-court-kelowna-upper-mission






















































